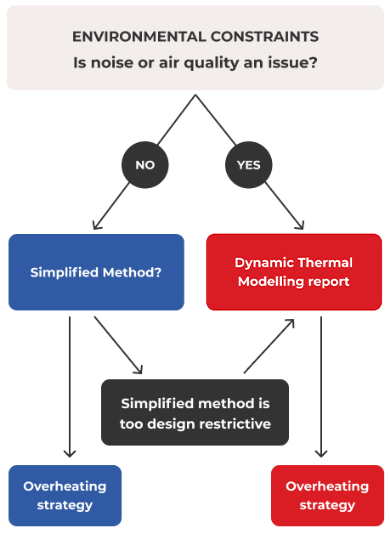If the building is a new construction, you need to develop an overheating strategy and provide supporting documentation of compliance with Approved Document O (2021 edition – England) with your Building Regulations application.
Building Control should be consulted to determine their requirements for the submission. We recommend a person experienced in overheating assessment undertakes this consultation to enable appropriate interpretation of the technical guidance in Approved Document O.
The following processes are potential routes to compliance with Approved Document O.
We recommend you get an environmental constraints assessment.
If there are no environmental constraints and you’re happy with limiting glazed areas and providing sufficient openings, we undertake a Simplified Method assessment, the architectural design is updated accordingly, we report on the strategy by completing the Appendix B checklist and you submit the Building Regulations application.
If there are noise or pollution issues or you want a different strategy than that provided by the Simplified Method, we complete a noise and pollution exposure assessment (or use previous assessments by others where possible) and undertake dynamic thermal modelling to develop a bespoke strategy compliant with Approved Document O and to satisfy your requirements. The architectural design is updated accordingly, we report on the strategy by providing a supporting report and completing the Appendix B checklist, then you submit the Building Regulations application.
Once the Building Regulations application is approved, we can then help draft the overheating section of the Home User Guide that you need to provide to the homeowners.



